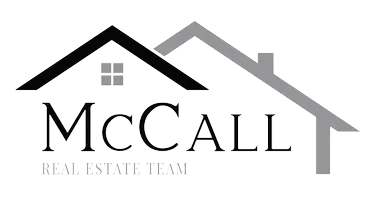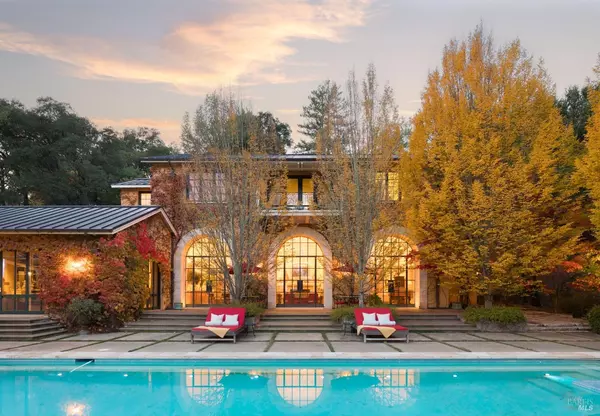Matt R Sevenau • 01890164 • Compass
UPDATED:
02/05/2025 10:00 PM
Key Details
Property Type Single Family Home
Sub Type Single Family Residence
Listing Status Active
Purchase Type For Sale
Square Footage 6,135 sqft
Price per Sqft $1,621
MLS Listing ID 324113065
Bedrooms 4
Full Baths 4
Half Baths 1
HOA Y/N No
Year Built 2006
Lot Size 49.500 Acres
Property Description
Location
State CA
County Sonoma
Community No
Area Sonoma
Zoning RRDB7FRZN
Rooms
Family Room Deck Attached, View
Basement Partial
Dining Room Dining/Living Combo, Formal Room
Kitchen Butcher Block Counters, Island w/Sink, Skylight(s), Slab Counter, Stone Counter, Wood Counter
Interior
Interior Features Formal Entry
Heating Fireplace(s), Propane, Radiant, Wood Stove
Cooling Ceiling Fan(s), Other
Flooring Concrete, Marble, Wood
Fireplaces Number 2
Fireplaces Type Family Room, Living Room, Stone, Wood Burning
Laundry Dryer Included, Inside Room, Washer Included, Washer/Dryer Stacked Included, Other
Exterior
Exterior Feature Balcony, BBQ Built-In, Entry Gate, Kitchen, Wet Bar
Parking Features Golf Cart, Guest Parking Available, Other
Garage Spaces 6.0
Fence Fenced, Full, Other, Partial, Wood
Pool Built-In, Gas Heat, Gunite Construction, Pool Cover, Pool House, Pool Sweep, Pool/Spa Combo
Utilities Available Cable Available, Dish Antenna, Electric, Propane Tank Owned, Solar, Underground Utilities
View Bay, Canyon, Forest, Hills, Mountains, Mt Diablo, Panoramic, Valley, Woods
Roof Type Metal
Building
Story 2
Foundation Concrete Perimeter, Piling, Slab
Sewer Septic Pump, Septic System
Water Private, Storage Tank, Well
Architectural Style Mediterranean
Level or Stories 2
Others
Senior Community No
Special Listing Condition Offer As Is





