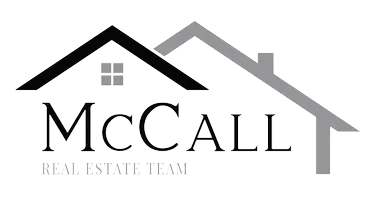Senett D Tarvid • 02215761 • Compass
UPDATED:
02/04/2025 04:52 PM
Key Details
Property Type Condo
Sub Type Condominium
Listing Status Active
Purchase Type For Sale
Square Footage 861 sqft
Price per Sqft $325
MLS Listing ID 225011512
Bedrooms 2
Full Baths 1
HOA Fees $240/mo
HOA Y/N No
Year Built 1985
Property Description
Location
State CA
County Sacramento
Community No
Area 10621
Zoning SPA
Rooms
Dining Room Dining/Family Combo
Kitchen Slab Counter
Interior
Heating Central
Cooling Central
Flooring Tile, Laminate
Laundry Inside Area
Exterior
Parking Features Detached, Covered, No Garage
Pool Common Facility, Built-In
Utilities Available Public
Roof Type Composition,Shingle
Building
Story 2
Foundation Concrete
Sewer Public Sewer
Water Public, Meter on Site
Level or Stories 2
Schools
School District San Juan Unified, San Juan Unified, San Juan Unified
Others
Senior Community No
Special Listing Condition Successor Trustee Sale





