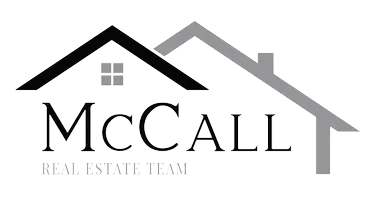Kristie Eddy • 02095273 • Sotheby's International Realty
OPEN HOUSE
Sat Feb 08, 1:00pm - 3:00pm
Sun Feb 09, 12:00pm - 2:00pm
UPDATED:
02/05/2025 02:50 AM
Key Details
Property Type Single Family Home
Sub Type Single Family Residence
Listing Status Active
Purchase Type For Sale
Square Footage 3,371 sqft
Price per Sqft $1,185
MLS Listing ID 325006967
Bedrooms 4
Full Baths 3
Half Baths 1
HOA Y/N No
Year Built 1952
Lot Size 0.690 Acres
Property Description
Location
State CA
County Napa
Community No
Area Napa
Rooms
Kitchen Island, Pantry Closet, Slab Counter
Interior
Interior Features Skylight Tube
Heating Central, Gas, Heat Pump
Cooling Central, Heat Pump, MultiUnits
Flooring Simulated Wood
Laundry Dryer Included, Laundry Closet, Washer Included, See Remarks
Exterior
Exterior Feature Balcony
Parking Features Attached
Garage Spaces 4.0
Utilities Available Cable Connected, Electric, Internet Available, Natural Gas Connected, Solar
View Bay, Hills, Panoramic
Building
Story 2
Sewer Public Sewer
Water Water District
Architectural Style Mid-Century, See Remarks
Level or Stories 2
Others
Senior Community No
Special Listing Condition Offer As Is, Other





