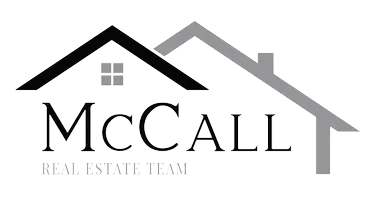UPDATED:
02/03/2025 10:47 PM
Key Details
Property Type Single Family Home
Sub Type Single Family Residence
Listing Status Active
Purchase Type For Sale
Square Footage 1,575 sqft
Price per Sqft $463
Subdivision Oakmont
MLS Listing ID 325007959
Bedrooms 3
Full Baths 2
HOA Fees $129/mo
HOA Y/N No
Year Built 1970
Lot Size 8,855 Sqft
Property Description
Location
State CA
County Sonoma
Community Yes
Area Oakmont
Rooms
Dining Room Dining/Living Combo
Kitchen Breakfast Area, Other Counter, Pantry Closet, Synthetic Counter
Interior
Interior Features Cathedral Ceiling, Formal Entry
Heating Central, Fireplace(s), Gas, Natural Gas
Cooling Ceiling Fan(s), Central
Flooring Carpet, Tile, Vinyl
Fireplaces Number 1
Fireplaces Type Gas Piped, Gas Starter, Living Room
Laundry In Garage, Washer/Dryer Stacked Included
Exterior
Parking Features Attached, Enclosed, Garage Door Opener, Garage Facing Front, Interior Access
Garage Spaces 2.0
Fence Partial, Wood
Utilities Available Cable Connected, Natural Gas Connected
View Golf Course
Roof Type Composition
Building
Story 1
Foundation Concrete Perimeter, Pillar/Post/Pier
Sewer Public Sewer, Sewer Connected & Paid
Water Meter Required, Public
Architectural Style Ranch
Level or Stories 1
Others
Senior Community Yes
Special Listing Condition None





