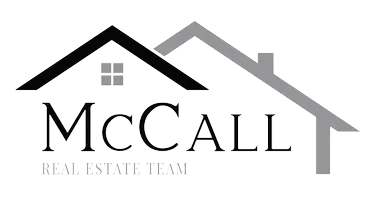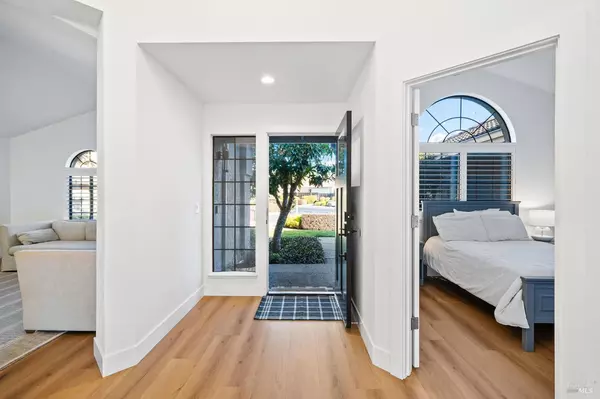UPDATED:
01/28/2025 08:17 PM
Key Details
Property Type Single Family Home
Sub Type Single Family Residence
Listing Status Active
Purchase Type For Sale
Square Footage 2,211 sqft
Price per Sqft $700
MLS Listing ID 325005464
Bedrooms 3
Full Baths 2
HOA Fees $475/mo
HOA Y/N No
Year Built 1990
Lot Size 8,581 Sqft
Property Description
Location
State CA
County Napa
Community No
Area Napa
Rooms
Family Room Deck Attached
Dining Room Dining/Living Combo
Kitchen Breakfast Area, Quartz Counter
Interior
Interior Features Cathedral Ceiling
Heating Central
Cooling Central
Flooring Vinyl
Fireplaces Number 1
Fireplaces Type Gas Starter, Living Room
Laundry Cabinets, Inside Area, Inside Room
Exterior
Parking Features Attached, Garage Door Opener, Side-by-Side
Garage Spaces 4.0
Fence Back Yard
Pool Common Facility
Utilities Available Public
Roof Type Tile
Building
Story 1
Sewer Public Sewer
Water Public
Architectural Style Traditional
Level or Stories 1
Others
Senior Community No
Special Listing Condition None





