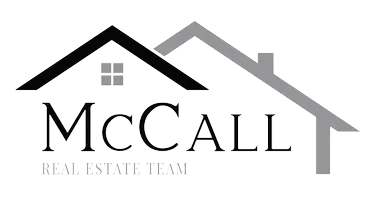UPDATED:
01/16/2025 10:23 PM
Key Details
Property Type Single Family Home
Sub Type Single Family Residence
Listing Status Active
Purchase Type For Rent
Square Footage 7,810 sqft
MLS Listing ID 325003995
Bedrooms 6
Full Baths 6
Half Baths 3
HOA Y/N No
Year Built 2013
Lot Size 10.850 Acres
Property Description
Location
State CA
County Napa
Area Napa
Rooms
Family Room Open Beam Ceiling, Skylight(s), View
Dining Room Dining/Family Combo, Dining/Living Combo, Formal Area, Skylight(s)
Kitchen Island, Skylight(s)
Interior
Interior Features Elevator, Formal Entry, Open Beam Ceiling, Skylight(s)
Heating Central, Radiant Floor
Cooling Central
Flooring Concrete, Wood
Fireplaces Number 3
Fireplaces Type Family Room, Gas Piped, Gas Starter, Primary Bedroom, Wood Burning
Exterior
Exterior Feature Balcony, BBQ Built-In, Covered Courtyard, Entry Gate, Fire Pit, Fireplace, Kitchen
Parking Features Attached
Garage Spaces 10.0
Pool Built-In, Pool Cover, Pool/Spa Combo, Solar Heat
Community Features No
Utilities Available Propane Tank Owned
View Hills, Mountains, Valley, Vineyard
Roof Type Metal
Building
Story 2
Foundation Slab
Sewer Septic System
Water Well
Architectural Style Farmhouse, Modern/High Tech, Rustic
Level or Stories 2
Structure Type Metal,Stone,Wood,Wood Siding
Others
Senior Community No





