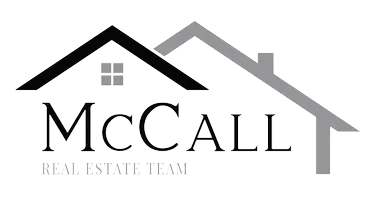Evan Payne • 01295418 • Yvonne Rich Real Estate
UPDATED:
01/10/2025 07:16 PM
Key Details
Property Type Single Family Home
Sub Type Single Family Residence
Listing Status Active
Purchase Type For Sale
Square Footage 5,595 sqft
Price per Sqft $892
MLS Listing ID 325000675
Bedrooms 4
Full Baths 4
Half Baths 2
HOA Y/N No
Lot Size 13.800 Acres
Property Description
Location
State CA
County Napa
Community No
Area St. Helena
Rooms
Dining Room Dining/Living Combo
Kitchen Breakfast Area, Island, Island w/Sink, Kitchen/Family Combo, Pantry Closet
Interior
Interior Features Cathedral Ceiling
Heating Central
Cooling Central
Flooring Concrete
Fireplaces Number 2
Fireplaces Type Living Room, Primary Bedroom
Laundry Dryer Included, Ground Floor, Laundry Closet, Washer Included, Washer/Dryer Stacked Included
Exterior
Exterior Feature Entry Gate, Uncovered Courtyard
Parking Features Attached, Garage Door Opener, Interior Access
Garage Spaces 6.0
Pool Pool Sweep
Utilities Available Internet Available, Propane Tank Leased
View City, Downtown, Forest, Hills, Mountains, Panoramic, Ridge, Valley, Vineyard, Woods
Roof Type Spanish Tile
Building
Story 1
Sewer Private Sewer, Septic System
Water Private, Well
Architectural Style Contemporary
Level or Stories 1
Others
Senior Community No
Special Listing Condition None





