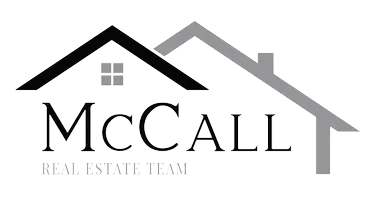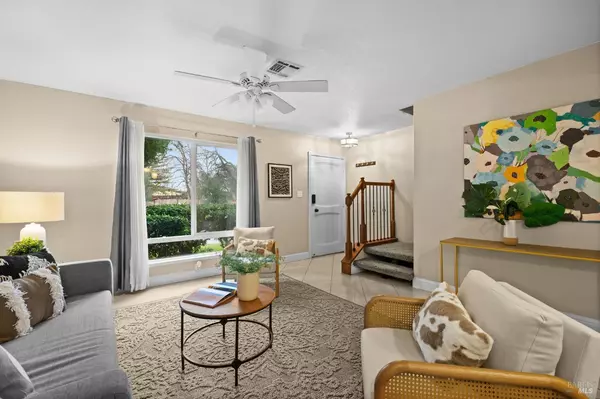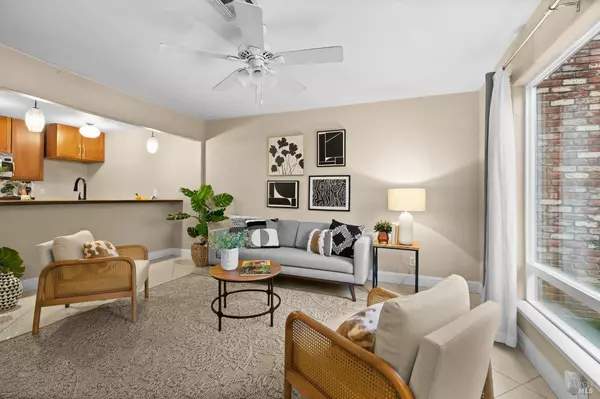OPEN HOUSE
Sat Feb 08, 1:00pm - 4:00pm
UPDATED:
02/03/2025 05:39 PM
Key Details
Property Type Condo
Sub Type Condominium
Listing Status Active
Purchase Type For Sale
Square Footage 1,224 sqft
Price per Sqft $298
MLS Listing ID 324069283
Bedrooms 2
Full Baths 1
Half Baths 1
HOA Fees $576/mo
HOA Y/N No
Year Built 1968
Lot Size 435 Sqft
Property Description
Location
State CA
County Solano
Community No
Area Vacaville 2
Rooms
Kitchen Breakfast Area, Kitchen/Family Combo
Interior
Heating Central
Cooling Ceiling Fan(s), Central
Flooring Carpet, Laminate, Tile
Laundry Dryer Included, Laundry Closet, Washer Included
Exterior
Parking Features Detached
Garage Spaces 1.0
Fence Back Yard, Wood
Pool Gunite Construction
Utilities Available Public
Building
Story 2
Sewer Public Sewer
Water Public
Level or Stories 2
Others
Senior Community No
Special Listing Condition None





